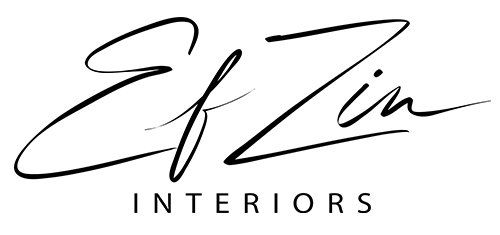Projects of all sizes
Residential
The 2-hour at-home or virtual interior design consultation is an opportunity to see your home first hand and start the conceptual process. It’s a time to listen to your décor dilemmas, learn more about your vision for the space, how it fits in with your lifestyle, etc.
This means that we will take a tour of your home together; we will discuss what is working for you in each space and what is not. We will hone in on those problem areas you want to address for the scope of work we will embark upon.
If you are in the process of building a new home, this appointment can take place at a café or your current residence.
Once we have narrowed down the problem areas to address, we then provide our best ideas. These ideas may include the best ways for space layout, the addition of architectural elements, furnishings, lighting, art, window coverings, and décor pieces.
The next step in the at-home interior design consultation is discussing the budget. Most times clients do not know what their budget should be. So we will do a budget exercise together; this includes completing a worksheet to help you determine a good range to consider.
Clients are always encouraged to write down possible questions ahead of the consultation to make sure they are prepared. Once we have booked a time for our 2-hour at Home or Virtual Consultation, I will send you a checklist with everything you will need to know in order to prepare for our meeting.
It may also be helpful to take notes during the meeting to ensure you understand what is being presented since this can be an overwhelming time.
If for any reason, we are not able to come to your house (you reside interstate or overseas), the 2-hour consultation can be done online. In this case, you will have to measure your spaces and provide a floorplan (if possible) prior to our meeting.
Last, after we talk about changes and/or additions to your space, decide on a budget range and answer any possible questions, we can end our consultation and part our ways.
OR
Have a look at our price list below for details about our fees.
Please fill in the Enquiry form or Contact us to request an appointment.
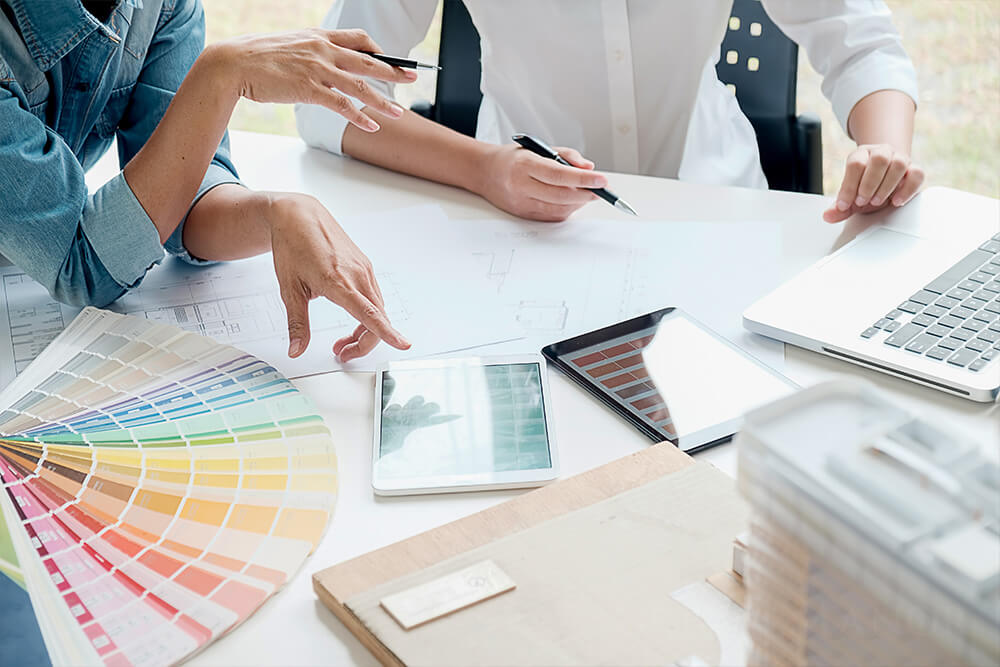
To start your project and to get to know you and your needs better, we offer a 30 min FREE conversation online, face-to-face or on the phone. This is mostly for us to get to know each other and to get an understanding of your individual needs, taste and budget.
After our conversation, I will work on your project and create a mood board that will have a collection of ideas, colours & furnishings and a floor plan that will show the dimensions of the space and the layout of things that we have discussed.
Elevations for the custom joinery are included as well.
The single project includes; ONE room which can be a bedroom, dining room, living room, bathroom, kid’s bedroom, playroom, alfresco area, garage, storage room, laundry, mudroom, cellar, study/home office , powder room or other.(*small scale custom joinery included)
3D Renderings can be done so that you have a more realistic feel of your new space.
Have a look at our price list below for details about our fees.
Please fill in the Enquiry form or Contact us to request an appointment.
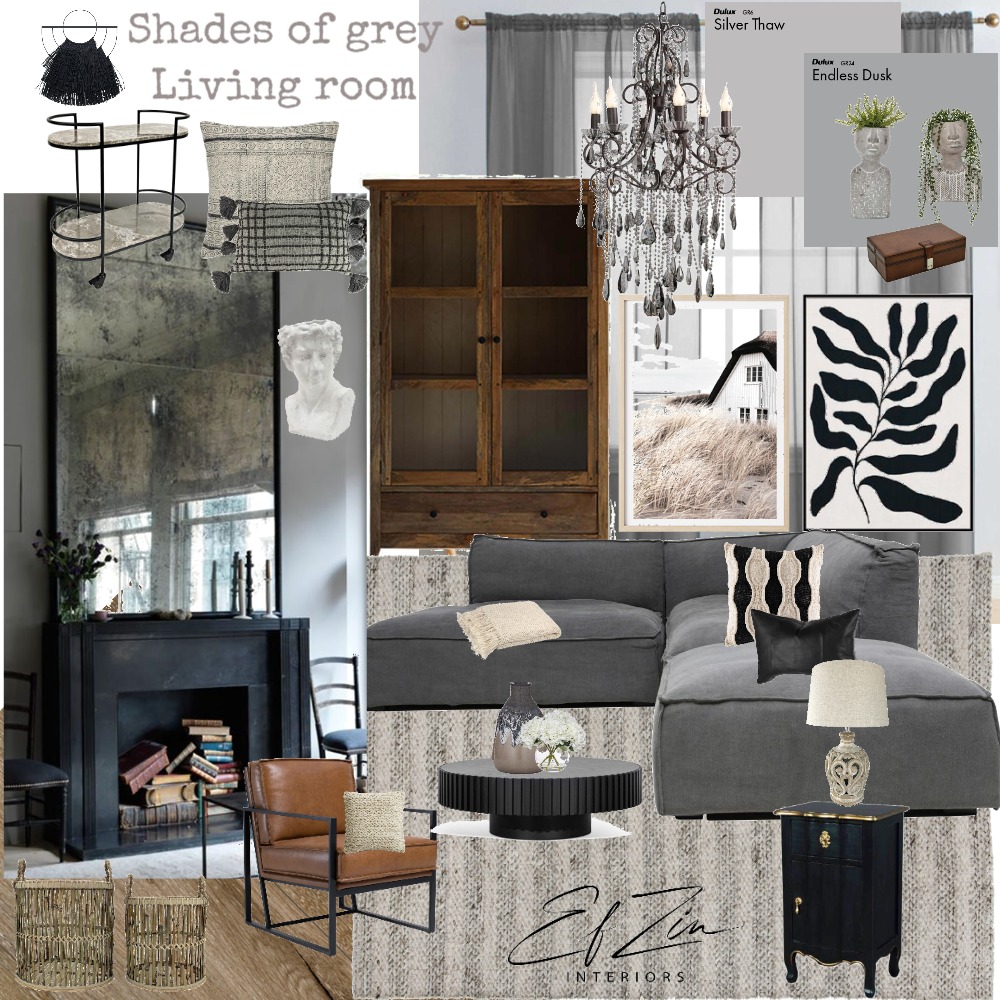
To start your project and to get to know you and your needs better, we offer a 30 min FREE conversation online, face to face or on the phone. This is mostly for us to get to know each other and to get an understanding of your individual needs, taste and budget.
After our conversation, I will produce mood board(s) that will have a collection of ideas, colours and furnishings and a floor plan that will show the dimensions of the space(s) and the layout of things that we have discussed.
Elevations for the custom joinery are included as well.
Big Project includes; a kitchen , a walk-in pantry , a walk-in wardrobe, a library room, a wine room, a mudroom, a laundry, a cellar, storage, a study/ home office and other (*big scale custom joinery included)
3D Renderings can be done so that you have a more realistic feel of your new spaces.
For whole house (2-3 bedrooms with kitchen included) mood boards and floor plan please have a look at the Bigger Project Consultation.
Have a look at our price list below for details about our fees.
Please fill in the Enquiry form or Contact us to request an appointment.
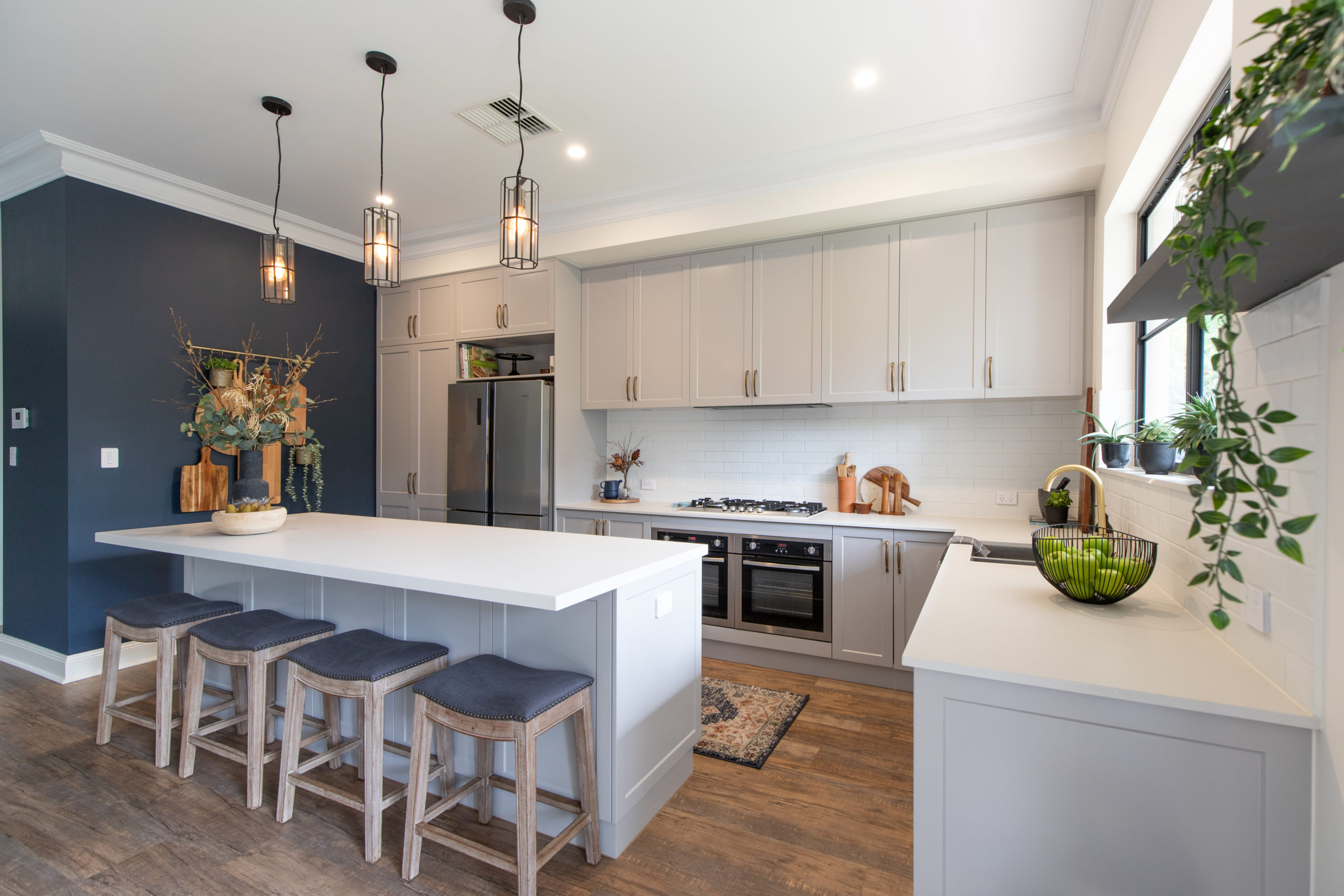
To start your project and to get to know you and your needs better, we offer a 30 min FREE conversation online, face to face or on the phone. This is mostly for us to get to know each other and to get an understanding of your individual needs, taste and budget.
A 2-hour at home or virtual consultation will then take place so that we can get organised and decide on a budget for the project.
We will be in constant communication throughout this process to make sure that we cover all aspects and answer all the questions.
At the end, you will receive mood boards that will have a collection of ideas, colours and furnishings and a floor plan that will show the dimensions of the spaces and the layout of things that we have discussed.
Elevations for the custom joinery are included as well.
Bigger Project includes a whole new house up to 6 spaces* including, but not limited to, bedrooms, bathrooms, laundry, kitchen, pantry, dining area, living area, playroom, alfresco.
3D Renderings can be done so that you have a more realistic feel of your new home.
(*additional spaces will be charged extra)
Have a look at our price list below for details about our fees.
Please fill in the Enquiry form or Contact us to request an appointment.
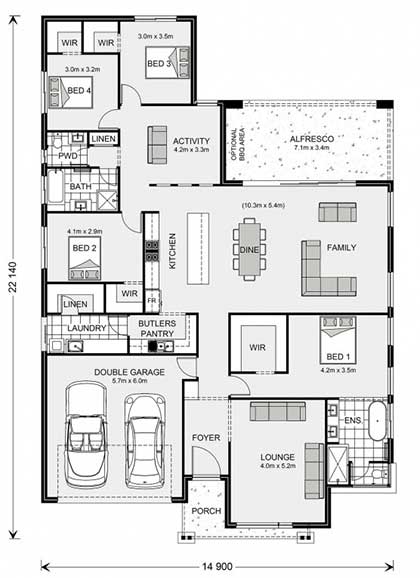
3D Renderings are 3D Models that we produce to give you a better understanding of your space.
In this model you will be able to see how exactly your space will look when it is complete. Colours, finishes, furniture sizes and positioning and all the selections.
You will receive PDF images of the 3D model showcasing all the elevations of your room (s) (with one round of changes included).
We can create 3D Renderings for Single, Big, and Bigger projects.
Have a look at our price list below for details about our fees.
Please fill in the Enquiry form or Contact us to request an appointment.
Our Price Packages
| MOODBOARD & LAYOUT | 3D RENDERINGS | SOURCING | WHOLE PACKAGE SPECIAL | |
|---|---|---|---|---|
| Single Project Consultation | $400 | $400 | $450 | $1100 |
| Big Project Consultation | $1000 | $1000 | $500 | $2400 |
| Bigger Project Consultation | $2400 | $2800 | $2000 | $7000 |
| 2-hour at home or virtual consultation (one-off payment) | $250 |
* If we have to remove/add walls etc, we might have to work with an Architect and/or an Engineer through this process, but don’t worry, we know the best in business. Architect, Engineer and trades’ fees are not included in our prices.
**All prices exc GST
Please fill in the Enquiry form or Contact us to request an appointment.

